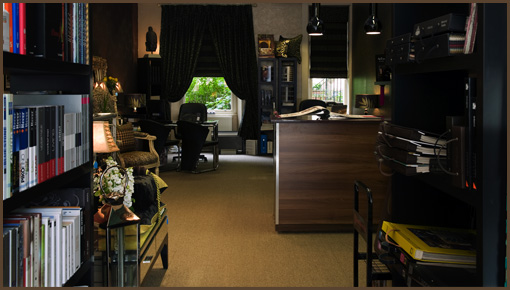
PRESS AREA
Move or Improve Magazine December 2008 Edition
"Redesigning my apartment including relocating the Kitchen"...
Andrew McKenzie immediately saw potential in his home and, with a little help from a professional reconfigured the space to include new modern kitchen.
WHO LIVES HERE
Owners: Andrew Mackenzie with Girlfriend Louise Freedman
Professions: Andrew is a chartered Surveyor and Louise is a, Marketing Manager
Property: A top-floor flat in a 3 storey terrace
Location: West End of Edinburgh
Lived Here Since: Late 2007
PROJECT PROFILE
Bedroom Relocated, New Kitchen
Build Route: Self Designed with the help of an Interior Designer, who also Project Managed
Build Time: Three Weeks for Kitchen Only
Valuation at start of Project (2007): £230.000
New Valuation (2008): £300.000
Added Value: £45.000
COST BREAKDOWN
Design, Building and Planning: £12.560
Kitchen Units and Worktops: £8.280
Appliances: £1.151
Tiles, Splash backs and Flooring: £565
Paint: £147
Blind: £295
Furniture: £400
Andrew Mackenzie was delighted with the location of his flat in the desirable heart of Edinburgh, the only problem was the layout.
WHY DID YOU DECIDE TO REDESIGN THE FLAT?
The original Kitchen was far too big for my needs and was at the back of the property, which s so dark, so I thought it would work better as a bedroom. I also realised there was wasted space that could be stolen from a cupboard in this former Kitchen and from the Hall to create an ensuite wet room off my new bedroom. A Kitchen located off the Lounge made far more sense than the existing Bedroom that was there.
One of my friends is an Architect, so I spoke to him straight away. He agreed with my vision and thought it would work. The biggest hurdle was the Drainage, because of the way the joists run in the property-which obviously isn't something you normally find out before you buy. The drainage couldn't be taken out of the front of the building, so it has to be pumped, but that was the only issue which had to be sorted. There was no structural alterations, so actually it was quite straightforward from a planning point of view.
HOW DID YOU PROCEED WITH YOUR IDEAS FOR THE SPACE?
Initially, I wanted to do most of the work myself, after six weeks with a hectic work schedule and no major progress in the flat, I contacted Becki Linley at Design Company Trendenza to help me out. Before she came on board, though, I had contacted the designer at my local branch of Howden's. I liked a friends Kitchen, which included a block of tall units from Howden's, so I thought that would work for my space, too, because although my Kitchen is a square room and not small-it's 3.4x45m, by the time you take into account the door, and the large window, the space is quite restricted.
Before Howden's had even crossed the threshold, I had the masking tape out on the floor trying to decide on the right layout.
I thought a cream or white Kitchen would be best- nice and bright. I also liked the idea of glass wall units. Once I'd met with the designer, my ideas became a little more outrageous and my budget went out of the window. Fortunately, Becki stepped in at that point to bring things back under control.
She showed me that I didn't need to spend a fortune to create the 'wow factor' I wanted- I just had to be a bit more clever about I how I realised it. She toned down my ideas to a budget I could afford and demonstrated that, with the right lighting and splash backs, you can create a similar, stunning effect without the hefty price tag.
HOW DID THINGS WORK OUT?
At first, I was worried that the large larder-style wall units I wanted might perhaps be too imposing. I wasn't sure if visitors would be fazed, greeted by a solid wall when they first walked in the door, but I just didn't want continuous units right around the whole Kitchen. Even after I'd taped it out on the floor, it was difficult to visualise the impact the units would have on the room. I am happy with the final look, though, a feature in their own right, not just storage, the units complement and centralise the hob.
I also wanted good quality work surfaces, so I opted for Oak, which wasn't cheap. I think it was well worth have the draining board and sink specially 'routered out', too- it's a really good effect and makes it look like a bespoke Kitchen for less than that would have cost. The Metallic tiles for the splash back were quite extravagant, as well. However, I try to have a key feature in each room and in the Kitchen it is these tiles- they're a real statement and everyone comments on them.
IS THERE ANYTHING YOU'D DO DIFFERENTLY?
I'd get Becki in and take her advice sooner.
She suggested a burgundy wall in the Kitchen right from the start, for example, but I decided against it. I thought I'd keep the look clean and simple, with cream walls all round.
However, after living with it for a few months the room was feeling cold. I went back to her suggestion and did the burgundy wall. As you can see, it really works, complementing the look.
ARE YOU HAPPY WITH THE FINISHED RESULT?
I'm really happy with it, yes. And I'm so glad I moved the Kitchen to the front of the flat. I do love the light in the morning; it's the brightest room and I'd really hate to have an internal Kitchen now. It also flows much better with the rest of the space and it's a really sociable and spacious room- defiantly worth the upheaval of my complete redesign.
